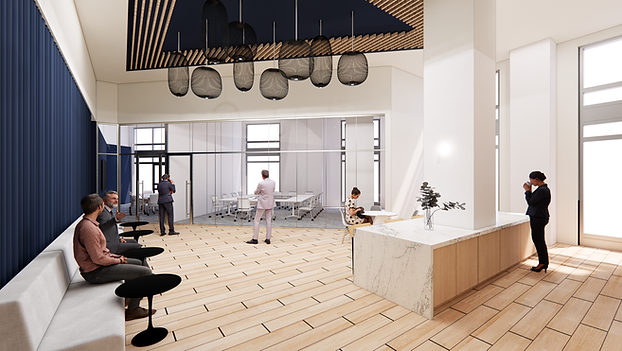professional work
a home afar

A hospitality project by INC Architecture and Design, the design intention for this hotel was to create a refined, yet eclectic and spirited space. The design team was made up of both interior designers and architects. Some of the tasks I was assigned included: furniture selections, working on plans and furniture arrangements, furniture modeling for renderings, lighting design, material selection, working with schedules and spreadsheets, and in-person and email correspondence with vendors. I worked on the lobby, the event space, the club room, some of the specialty apartments in the hotel, shared living spaces, as well as the exterior spaces.
contemporary lodge

A hospitality project by INC Architecture and Design, this contemporary lodge was a refresh of an existing hotel lobby. We were brought in to select the furniture and materials for the space, bringing a contemporary aspect to the existing space. All walls were previously made of a natural stone matching the floor material shown in the renderings. We replaced it with vertical slats that are repeated throughout, for instance, in the partition walls that we use to divide the lounge spaces we added in the entry of the hotel. My specific role in this project was to select the FF&E for the project, including furniture pieces, lighting, fabrics, wall coverings, stones. I also worked on the furniture arrangement of the lobby and lounge spaces.
miami refresh project








This project begun as a lobby refresh project that required working around existing material conditions. My key responsibilities included building design options for furniture layouts; making furniture and material selections; creating a furniture package and specifications; assisting with construction drawings; corresponding with furniture and material vendors; creating design presentations, renderings, concept and material pages; and working with our team to develop the project's Revit model. As the project progressed, the scope of our project expanded to include the design of the valet lounge, marketing center, and conference lounge. I helped to develop renderings, make preliminary furniture selections and create furniture layouts options for these spaces.





VALET
conference center refresh







An interior and architectural refresh of a conference center and adjacent lobby in a commercial building. The project scope included creating floor plans, details drawings, RCPs, and elevation drawings; as well as making furniture, lighting, and material selections throughout.
















